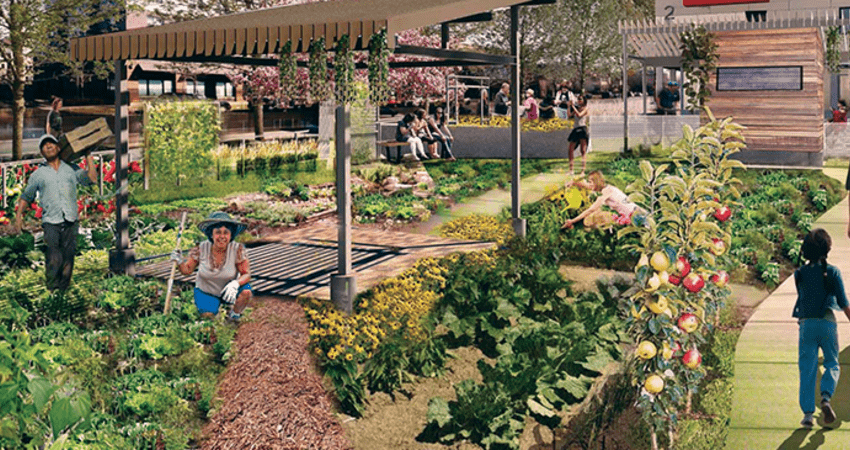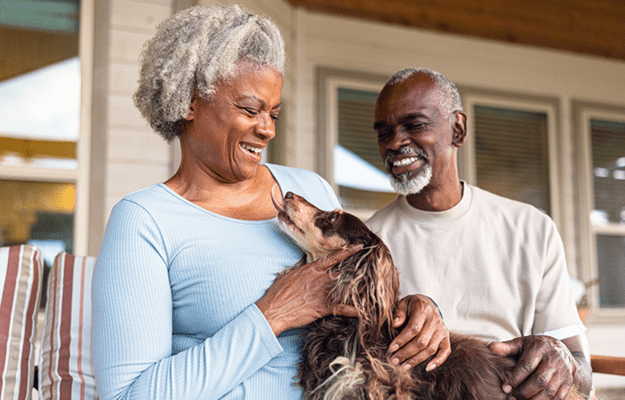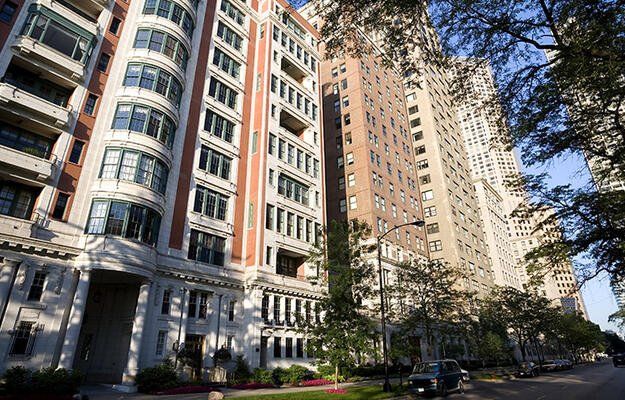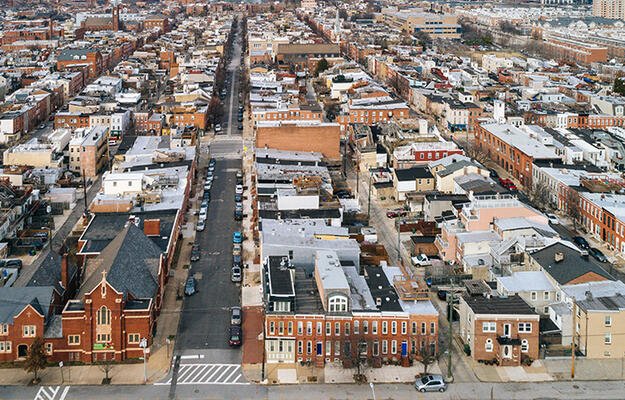
Case Study: The Rose Strives for Net Zero Energy in Minneapolis
- Title:
- Case Study: The Rose Strives for Net Zero Energy in Minneapolis
- Author:
-
Urban Land Institute
- Source:
- Publication Date:
-
2015
The Rose is a mixed-income apartment building that is part of the last phase of a plan to redevelop blighted neighborhoods in southern Minneapolis. Balancing the dual goals of housing affordability and environmental sustainability, The Rose makes high-quality, energy-efficient housing accessible to people of a wide range of incomes. Half of its 90 units will be affordable, and the other half market rate, intermixed across two four-story buildings. Affordable and market rate units are indistinguishable with regard to finishings and overall appearance. A unique feature of the Rose is its reservation of all 3-bedroom apartments as affordable units, a rare find in the region that will help support lower income families.
In addition to offering affordable housing, the Rose building provides tenants a healthy and energy-efficient environment. The Rose achieved some of the most ambitious energy standards while keeping construction costs down and preserving affordability. The Rose is 75% more energy-efficient than the 2007 American Society of Heating, Refrigerating, and Air-Conditioning Engineers (ASHRAE) standards, and it is also striving for certification by the Living Building Challenge (LBC) 2.1, widely recognized as the industry leader in environmental sustainability and energy efficiency. The Rose aims to attain Net-Zero Energy Building Certification from LBC in its first 3-5 years of operation.
Environmentally sustainable features in the building will not only improve energy efficiency, but will provide tenants with healthy living quarters and low utility costs. The development team performed extensive research into the financial feasibility of its high performance features in order to control construction costs and ensure the project could be replicated within the affordable housing industry. The project carefully designed a courtyard that provides light to tenants even in winter months, placed solar thermal panels on the south side of the building to provide 35 percent of the buildings’ hot water needs, and has plans to use the rooftop for solar thermal panels or solar photovoltaic cells for electricity generation. The building also collects storm water to be used for irrigation of the 5,000 square foot community garden, and uses a dedicated outdoor air system to ensure top air quality, among other features.


