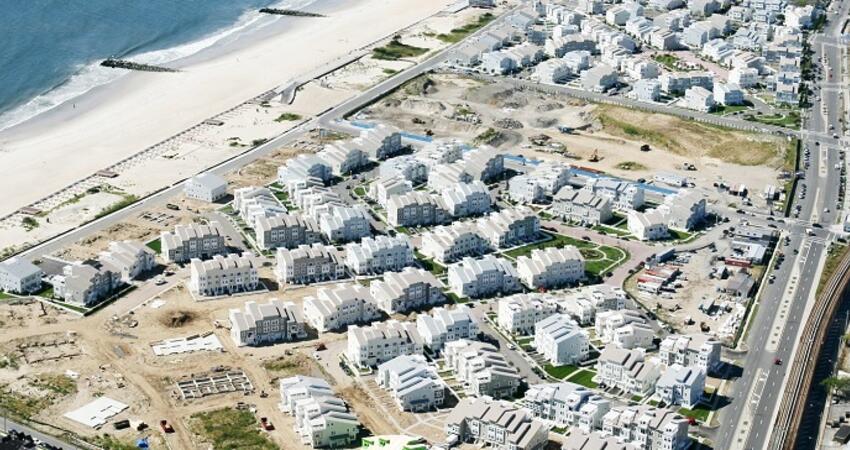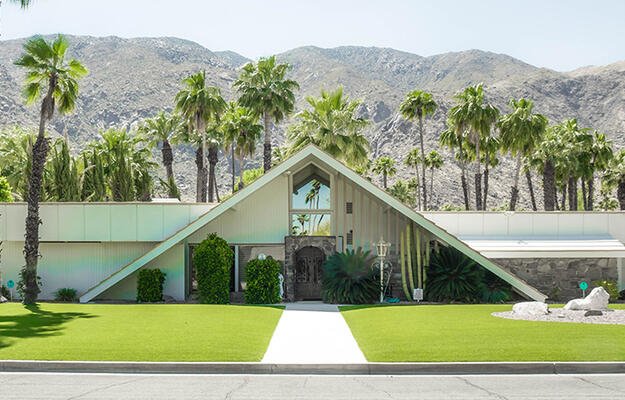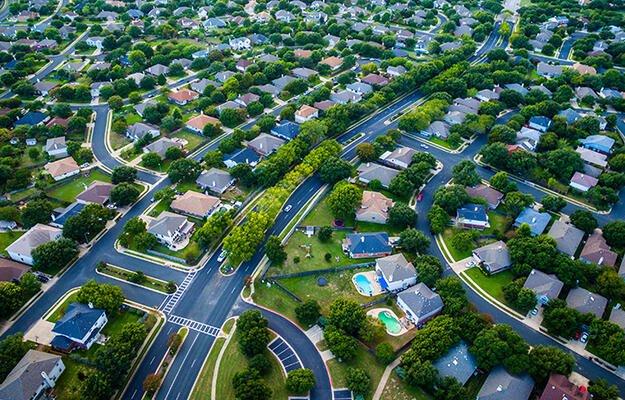
Case Study: Arverne by the Sea's Resilient, Healthy Housing
- Title:
- Case Study: Arverne by the Sea's Resilient, Healthy Housing
- Author:
- Source:
- Publication Date:
-
September 2014
Designed for disaster resilience, health, and affordability to New York City's workforce, Arverne by the Sea is a 120-acre planned community on a previously vacant redevelopment site adjacent to the Atlantic Ocean on the Rockaway Peninsula of Queens. When completed, the development will include 2,296 residential units in a mix of multifamily condominium buildings and townhomes. The community was designed to be resilient in the face of increasing hurricane risks and rising sea levels. The developers brought in more than 500,000 cubic yards of fill to raise the level of the entire site by an average of eight feet, developed a special drainage system to reduce flooding risk, and used a variety of construction materials and design techniques to improve the resilience of the buildings.
The project's healthy features include a major supermarket, numerous parks, pedestrian-friendly design, subway connectivity, and a new 44,000-square-foot YMCA facility. The YMCA's wellness programming is accompanied by a host of need-based programs, such as after-school and college readiness programs, youth employment and job training, child care, and adult learning. All owners and renters in the development receive a free one-year membership to the facility.
Arverne by the Sea offers an innovative approach to workforce housing. Most of the development's townhomes are designed and sold as two-family stacked units: one for the owner to live in and the other for the owner to rent. The first two-family homes in the project sold for $395,000 to $495,000 in 2004; more recently prices have started at $599,000. In the New York City market, this is a relatively affordable homeownership option, particularly since expenses will be offset by the attached rental unit.


